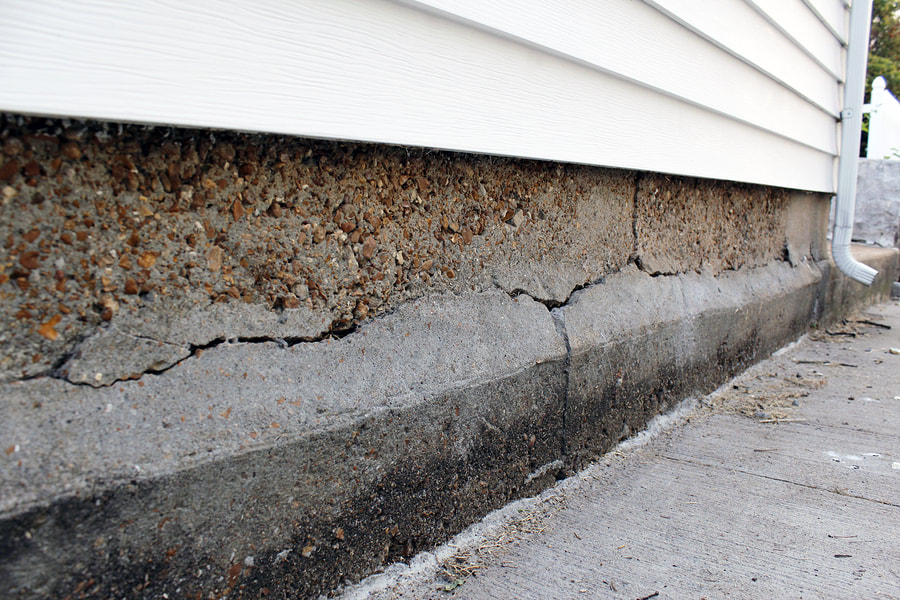Concrete Slab Repair

Repairs and strengthening.
Repairs are necessary following damage. Moreover, strengthening is similarly important. Weakened structures that may be as a result of construction errors, change in use, or excessive loading require constant maintenance and repairs to enhance their structure.
To determine the cause of degradation, inspection is always the first step. Our general principles around repairs include: Arresting and preventing further degradation, treatment of exposed steel reinforcement and filling of fissures caused by cracking or damaged concrete. The choice of an appropriate repair approach depends on the cause of the damage as well as the nature of repair-is it cosmetic or load-bearing?
- Arresting and prevention of further degradation: Further degradation of concrete slabs can be reduced if the degradation process has already started (arresting). Otherwise, degradation can also be prevented. These arresting and prevention repair techniques include, but not limited to; increasing resistivity, increasing resistance to chemical attacks, cathode controls, moisture control, and protection against entry of adverse agents as well as restoring or preserving passivity.
- Filling holes: After removal of damaged or spalled concrete, holes are left on the concrete slab. If not repaired, these holes can be inlets for moisture and other corrosive agents. The filling can be done either for structural or un-structural reasons. Structural repairs are done to restore the strength and bearing capacity of the concrete slab, while nonstructural repairs are done to prevent air, water and gas infusion. This is done through injection of low viscosity grouts or resins.
What to Look Out For.
Soil investigation. Before picking a site to lay your foundation, the conditions of the soil should be investigated first. This is because, different soils have different properties. Have a professional advice you on the best position to lay your foundation.
Survey your lot. This helps in locating actual corners of the foundation that informs the entire laying of the foundation.
Digging. Have your excavation contractor assist with this.
Footings installation. Since the concrete may be directly poured into trenches and wood forms, have professionals assist with this process. Always employ a quality minded contractor.
Sealing of the footings. This is done to protect the structure from moisture. High quality sealers are used in this process.

